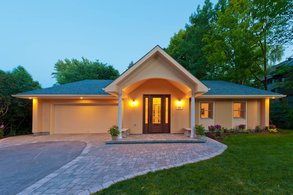


This executive bungalow is nestled into a peaceful, traffic-free enclave of multi-million dollar residences in the heart of Old Rockcliffe Park. Surrounded by hedges, ancient trees, and mansion roof tops, the seemingly modest bungalow boasts 5,000 sqft of living space on two levels. Guests are greeted with a solid mahogany front door and views of a breathtaking crystal chandelier hung from soaring 18' ceilings and elegantly complimented by sunlight allowed through by six skylights. Beyond the magnificent entrance, Palladian inspired romance and practical style are combined effortlessly. Having been completely redesigned and rebuilt using environmentally sensitive materials, the home now reflects gracious modern living. The attention to timeless design is repeated throughout this gorgeous home in the glass-walled sunroom, classic arches and fluted columns, stunning dining room, chef-smart kitchen, ingeniously private sleeping wing, and a vast family room with patio access.
The first clue: the ultra-private cul-de-sac location — exceptional in this elite community. Tall cedar hedges and century-old conifers rise along the streetscape, creating a sense of island-like privacy. With only two other homes sharing the street, traffic is non-existent. Glimpses of neighbouring mansion rooftops add to the romantic atmosphere.
The second clue: a grandly arched central portico entrance signals a gracious lifestyle within. The side-light mahogany doorway is timelessly elegant yet fully contemporary (a classic iron security grate is set inside efficient thermal pane glass). In the evening, discreet recessed lighting in the soffits adds a warm, inviting glow. Benches flanking the "Newport Grey" stone patio entry evoke a welcoming pattern of comfort and generosity.
At the main entrance a spacious vestibule with crystal chandelier, marble flooring and large reception area sets the stage for great arrivals. Beyond inner French doors, a long and luminous processional reception hall makes every entrance an event. Natural light flooding the space from no fewer than eight skylights accentuates the 17-foot ceiling height, and the soft lustre of solid oak floors.
Dual arches with matched columns, topped by an ornate round leaded glass window, guide your passage to the heart of this home. The design language is classic — yet the architect's use of light-filled and balanced openings (notable in the central cross hall symmetry) is entirely contemporary.
A superbly proportioned living room anchors social life in a residence where entertaining is inevitable. Abundant recessed lighting set in ceiling coving establishes a warm, gracious mood. Custom-scaled baseboards match the villa theme. A classic fireplace hearth and mantel balance this elegant room.
For more private moments, the sunroom beckons, with a marriage of natural light and soaring space plus a dash of glamour from the gorgeous crystal chandelier. Sixteen-foot vaulted ceilings complement banks of sash windows (15 in all) evoking timeless sophistication. An exterior doorway to the very private back patio facilitates entertaining.
The dining room is a study in refinement, certain to be the scene of many immensely pleasurable dinner parties. Room proportions, windows and doors are intelligently designed. A crystal chandelier dignifies the room. Recessed down-lights add drama. French doors access the patio beyond. A classic swinging serving door with bistro-style round window leads into the kitchen.
The chic and chef-smart kitchen is at once stylish and eminently practical with skylight and easy-going eat-in area, brightened by a large window.
A direct entrance from the garage facilitates provisioning. Sleek grey Italian lacquered cabinets complement marble floors and dappled granite counters, with subway tile backsplash and oversized anthracite sink. Recessed halogen ceiling lighting is impeccable, as are the stainless steel German-made counter lights. All appliances, including the gas cook top, are from Bosch.
Follow the astutely designed sky-lighted cross hall to the principal sleeping wing — a remarkably private set of two suites, set apart from the sounds of the household by a clever entry hallway design and a bevelled glass door. Savvy style and functionality rule here for effortlessly relaxing nights. One suite has dual closets, a grey marble bath with glass shower surround and sleek vanity. The second suite boasts an alcove entry, twin double closet and Tuscan-tiled ensuite. The area also provides access to the marble-floored powder room.
Take the broad oak stairway to the lower level, noting the refined neoclassical steel and oak railings. Beyond bevelled glass French doors, an inviting family room greets you, with "event-ready" scale, warmed and defined by recessed halogen lighting and the sage use of columns. It has ample natural light, solid oak flooring and French doors leading to stairs to the exterior patio. This is a beautifully finished space for media access and other relaxation.
Off the family room are two large bedrooms with broad windows, walk-in closets, and access to a well-appointed bath. A roomy study on this floor welcomes your productive urges. A large laundry room with sink, a mechanical room with HRV system, and an enormous storage room complete the lower level. Heating and cooling are fully computer controlled with advanced remote management features.
Do explore the patio and gardens. You'll discover private hedged outdoor spaces lined with perennials sure to gain in lushness over time.
Ready to celebrate life in Rockcliffe Park? This utterly convivial, entirely redesigned and rebuilt villa has all the right notes to become your personal paradise.
Charles Sezlik and Dominique Laframboise, Sales Representatives
Royal LePage Team Realty Independantly owned and operated.
© 2006 - 2024 Sezlik.com - Ottawa Homes and Condos

Powered by Nomad.Works
