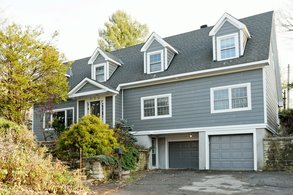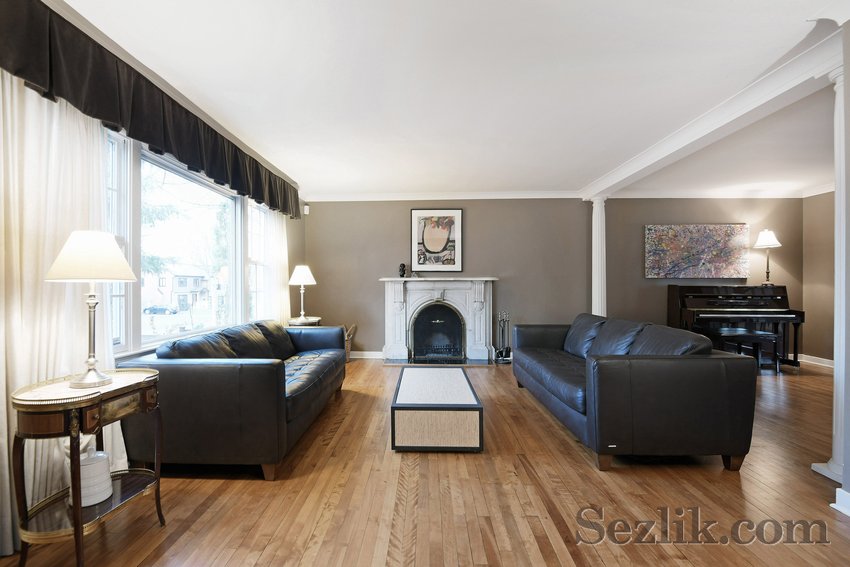


Parents on the lookout: meet your dream family home. Families reap all manner of benefits from within the gorgeous environs of Manor Park - a charming, central neighbourhood that balances all the dividends of urban life with spacious, comfortable living for all. Nearby transit, parkway and bike paths for a speedy commute. Top schools close by, Ottawa River and parks, Beechwood Village conveniences.
Hardwood, high ceilings, heated floors in master and gas fireplace in the basement. New siding and roof. Large windows throughout and very private back yard. Large home office and a smart and spacious layout that suits all family needs.
Entirely suited for hosting, family time and daily living, home answers all needs with multi-tasking spaces and highly functional features. Ready for working from home needs, proximity to a plethora of schools. Find an engaged community teeming with young families and a sense of kinship. See it!


Taxes
$8,823/2020
Lot Dimensions
75 X 90.31 - IRREGULAR
Flooring
Hardwood, Hemp, Tile
Inclusions
Dishwasher, Dryer, Microwave, Refrigerator, Stove, Washer, Wall Mounted TV In Master Bedroom, Window Coverings And Light Fixtures
Heating/AC
Forced Air, Natural Gas, Electricity, Central
Basement
Fully Finished
Possession Info
TBD
Parking
2 Attached Garage, 4 Surfaced
Year Built
Unknown
Results
Charles Sezlik and Dominique Laframboise, Sales Representatives
Royal LePage Team Realty Independantly owned and operated.
© 2006 - 2024 Sezlik.com - Ottawa Homes and Condos

Powered by Nomad.Works
