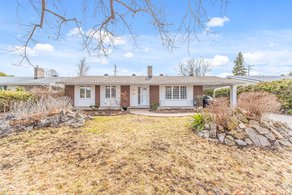


The sun-filled days of your nostalgic dreams are vibrant and alive in the community of Riverside Park. Compete in beach volleyball tournaments, cheer on dragon boat racers, listen to live music, or indulge in culinary delights at the local festivals. Relish endless summer nights by the beach at Mooney's Bay or marvel at the frozen spectacle of Hog's Back Park's waterfall before strapping on your cross country skis for a starlit hike. For practical convenience, hopping onto Riverside Drive provides swift access downtown for work or shopping. Indeed, besides the 10 minute drive to all amenities, a short commute also takes you to the Ottawa Airport, Terry Fox Athletic Facility, the RA Recreational Centre, Brewer Park, the Rideau Canal, Lansdowne, as well as multiple routes to access the downtown area for all seasonal family activities, museums and nightlife. This lovely bungalow has got incredible curb appeal: extensive front gardens are planted around the shaded protection of the stalwart giant Black Walnut tree. Park under the covered carport set back from the road, and follow the interlocking pathway up to bright, airy entrance. Inside, discover oak hardwood floors, built-in display shelves, shiplap walls, a toasty gas fireplace, and lofty ceilings in the front-facing living room. The kitchen beckons, catering to both the culinary enthusiast with pot lights and a gas stove, and the daydreamer with views of the charming, wooded backyard. Adjacent, the dining room is made for gatherings with friends and family, while the double glass doors open to the serene backyard, perfect for post-meal relaxation. Tall cedar hedges and apple trees offer seclusion, creating a haven for chipper squirrels, birds, and bees. A mature dark-leafed maple tree provides cooling shade, and the pathway invites you to step outside and unwind in the garden or simply enjoy the surroundings. The heart of the home draws you further in: find four generous bedrooms, all newly refinished, with views both onto the quiet, private street and the lovely backyard. The recently renovated bathroom boasts the luxury of accessible, leveled rainfall shower and convenient laundry facilities. Descend the newly crafted staircase into the expansive lower level to find a luminous, open living area. The entire downstairs has undergone a comprehensive renovation, with every detail attended to: floors, walls, and ceiling lights have all been updated in January 2024! This ideal entertainment zone is further enhanced by the freshly remodeled bathroom with ample storage for all your needs. Life is sweeter when a day of sunny thrills and adventures concludes with peace and quiet on a friendly street. Don't miss the opportunity to turn this perfect blend of modern convenience and timeless charm into your forever home. Schedule your viewing today and embrace the well-rounded lifestyle this property has to offer!
Taxes
$5040.96/2023 Tax estimator
Lot Dimensions
67 'X 100 '
Flooring
Hardwood, Tile, Vinyl
Inclusions
Dishwasher, Hood Fan, Refrigerator, Stove, 2x Washers & Dryers
Heating/AC
Forced Air, Natural Gas, Central
Basement
Full / Fully Finished
Possession Info
To Be Determined
Parking
Carport Single, Surfaced
Year Built
1962 / Approx.
Storage Shed, Window Blinds, Light Fixtures,
Results
Charles Sezlik and Dominique Laframboise, Sales Representatives
Royal LePage Team Realty Independantly owned and operated.
© 2006 - 2024 Sezlik.com - Ottawa Homes and Condos

Powered by Nomad.Works
