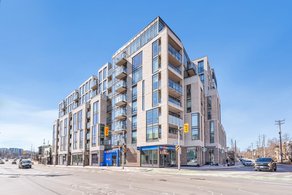


The lively hum of New Edinburgh/Lindenlea is best viewed from a high vantage point, where the neighbourhood unfolds in a tapestry of seasonal colors along the river path, dramatic sunrises painting the city and its heritage buildings in hues of gold and purple, and the distant, noble silhouette of the Peace Tower. This panoramic spectacle is yours to enjoy from the very top floor. A premier LEED Silver-certified condominium offering a holistic lifestyle, 411 MacKay blends luxury with environmental consciousness, all within a coveted location. It stands as a beacon for those desiring urban vibrancy within a walkable, welcoming community. Here in your new home, every day begins and ends in splendour. Crafted with meticulous attention to modern elegance, its spacious layout features expansive, floor-to-ceiling windows that immerse the interior in natural light, accentuating the luxurious engineered hardwood flooring and high-end finishes. The kitchen, a model of contemporary sophistication, is outfitted with dazzling granite countertops, shaker-style cabinetry, and the latest fixtures, making it perfect for culinary explorations, cocktail night, or cozy movie marathons under the soft glow of the stars. Beyond the capacious living room, a private balcony serves as your secluded outdoor oasis for either lively entertainment or serene contemplation against the backdrop of Ottawa's dynamic skyline. The airy bedroom, with its generous closet space and a large window, captures the soft, southern light, mirroring the tranquility of the river below. Beside, a generous bathroom with quartz counters welcomes your self care. To fit your social and active lifestyle, discover the fully-equipped gym, guest suites, conference and event rooms, all designed for utmost comfort and convenience. The inclusion of in-suite laundry, indoor storage, and parking accommodate all of your adventures, while across the street, your favorite coffee and scone spot awaits, adjacent to the charming local bookstore. Groceries, pharmacies, specialty shops, and an array of restaurants are just steps away, with easy access to bike paths and public transit leading to Ottawa's cultural and social landmarks, including Byward Market and Parliament. 411 MacKay isn't just a place to live; it's a declaration of luxurious, sustainable living right in the heart of Ottawa. Discover this urban gem and embrace the city in its full glory.
Taxes
$3,545.00/2023
Condo Fees
$378.00
Fees Include
Building Insurance, Caretaker, Common Area Hydro, Heat, Recreation Facilities, Reserve Fund Allocation
Amenities
AC, Balcony, Elevator, Exercise Centre, Patio, Conference Room, Storage Lockers, Guest Suite, Party Room
Flooring
Engineered Hardwood, Tile
Inclusions
Dishwasher, Dryer, Microwave/Hood Fan, Refrigerator, Stove, Washer
Heating/AC
Forced Air, Central
Possession Info
Immediate
Parking
1 Underground
Year Built
2017 / Approx
Results
Charles Sezlik and Dominique Laframboise, Sales Representatives
Royal LePage Team Realty Independantly owned and operated.
© 2006 - 2024 Sezlik.com - Ottawa Homes and Condos

Powered by Nomad.Works
