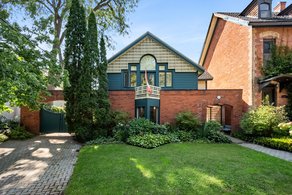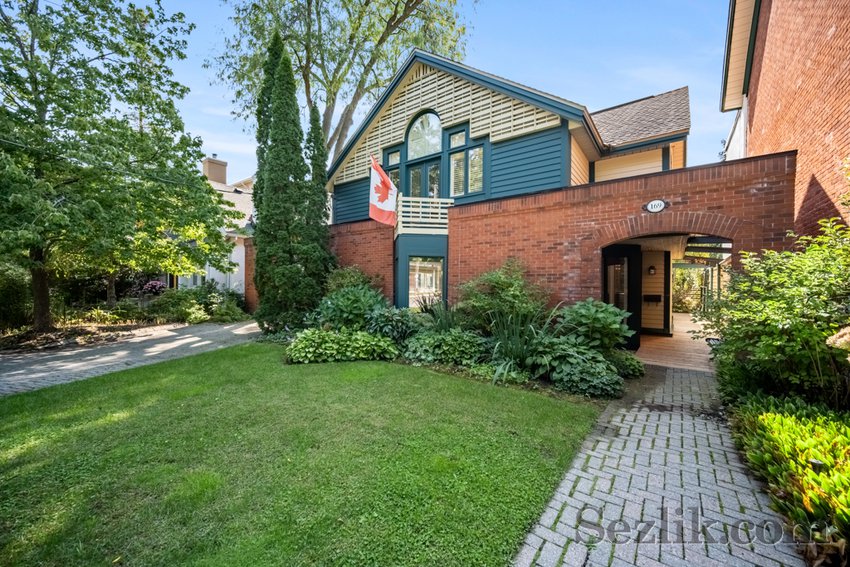


A rare opportunity to live near historic Rideau Hall in Ottawa's New Edinburgh in a home with unique features awaits. Designed by award-winning architect Hobin, distinctive features include art deco staircase, stained-glass windows, vaulted ceilings — art and design are woven throughout. Open kitchen, living, dining room perfect for entertaining. Majestic courtyard with climbing vines, perennials. Bright sunroom warms colder seasons. Primary suite boasts Juliette balcony, walk-in closet and ensuite. Two additional bright bedrooms with walk-in closets. Private office overlooks courtyard. Primary four-piece bathroom and linen closet. Indoor parking for one; Two in driveway. Walk to amenities, schools, parks. See it!


Taxes
$11,098.00/2023
Lot Dimensions
54.93 ' x 82.23 '
Flooring
Hardwood, Tile, Carpet Wall To Wall
Inclusions
Built/In Oven, Compactor "as is", Cooktop, Dishwasher, Dryer, Microwave/Hood Fan, Refrigerator, Washer
Heating/AC
Forced Air, Natural Gas, Central
Basement
Crawl/Unfinished
Possession Info
To Be Determined
Parking
1 Garage Detached, 2 Surfaced
Year Built
1982/Approx.
Alarm System, Auto Garage Door Opener, Ceiling Fan, Central/Built-In Vacuum, Storage Shed, All Existing Window Coverings and Light Fixtures.
Results
Charles Sezlik and Dominique Laframboise, Sales Representatives
Royal LePage Team Realty Independantly owned and operated.
© 2006 - 2024 Sezlik.com - Ottawa Homes and Condos

Powered by Nomad.Works
