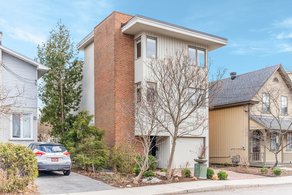


In the heart of New Edinburgh's Heritage Conservation District, find a seamless blend of historical elegance and modern sophistication. This exquisite home, steps from the Rideau River, historic Minto bridges, and minutes from Byward Market, offers unparalleled charm and a vibrant community spirit. Designed for luxurious living and entertaining, it features a chef's dream kitchen, professionally designed, with high-end appliances, wraparound stainless-steel counters, a limestone island, and custom german cabinetry, opening onto a secluded cedar deck amidst flowering trees. The grand staircase leads to a living area with a wood fireplace, high ceilings, exposed brick, and original hardwood floors. Two spacious bedrooms & bath offer premium comfort, while the entire top floor houses a private primary bedroom with walk-in closet, ensuite bath, and laundry: super convenient. A rooftop garden promises tranquility and celebration under the sky. Inherit a legacy of timeless beauty in this prestigious neighborhood, where history and modern elegance coexist.
Taxes
$9,809.00/2023
Lot Dimensions
38 ' X 60 '
Flooring
Ceramic, Hardwood
Inclusions
Built/In Oven, Cooktop, Dishwasher, Dryer, Garburator, Hood Fan, Microwave, Refrigerator, Washer
Heating/AC
Forced Air, Natural Gas, Central
Basement
Full / Partially Finished
Possession Info
To Be Determined
Parking
1 Garage Attached, Inside Entry, Surfaced
Year Built
1975 / Approx.
Alarm System, Auto Garage Door Opener, Drapery Tracks, External Natural Gas Hookup, Window Blinds, 2nd fridge on Lower Level.
Results
Charles Sezlik and Dominique Laframboise, Sales Representatives
Royal LePage Team Realty Independantly owned and operated.
© 2006 - 2024 Sezlik.com - Ottawa Homes and Condos

Powered by Nomad.Works
