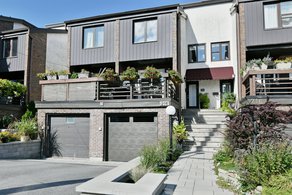


New Edinburgh's 214 Crichton Street provides an ideal illustration of professionally sourced value, space, and location combined with expert custom design, appreciation of function, and passion for casual elegance.
Landscaped beds, by Rockcliffe Landscaping, line fresh brick pathways leading past a new garage door to wide exterior stairs of wood. A glass front door opens to reveal a newly renovated home perfectly suited to family life, vibrant entertaining, or working remotely.
Refinished oak hardwood flooring, recessed lighting, heated tile floors, stylish fixtures, new windows, with custom blinds, textured wallcoverings, high ceilings, and loads of natural light fill an elevated living space including a bright foyer, on-trend powder room, and upscale dining space.
A welcoming sunken living room presents custom fitted carpet, custom built-in cabinetry, gas fireplace, and hearth. Open glass French doors to enjoy fresh air and the rewards of a private fenced-in patio, framed in high-end landscaping.
Mealtimes will be a highlight thanks to a sunny eat-in kitchen, including custom, underlit, soft-touch cabinetry, Caesar stone countertops, and heated hex-tile floor. Fisher & Paykel stainless steel appliances, large modern sink, and sizeable exterior deck with barbeque gas hookup are ready to assist with both cooking and cleanup.
An airy upstairs landing showcases three well-divided bedrooms, with new closets, including a dreamy primary with luxe wallpaper and on-trend sconces. Wake up or wind down behind the glass doors of a sleek shower and tub before stepping onto the sparkling penny tiles of a full bathroom's cozy heated floor.
Gather for movies, sports, conversation, or playdates in a refined lower-level entertainment room. An equipped laundry room, sleek built-ins, and two organized storage spaces keep clutter and supplies well in reach and out of view.
Walk to excellent schools, parks, including Rideau Hall, downtown, and the many amenities of Beechwood Village. See it today! OFFER PRESENTATION 4 PM SEPT 25 2021
Charles Sezlik and Dominique Laframboise, Sales Representatives
Royal LePage Team Realty Independantly owned and operated.
© 2006 - 2024 Sezlik.com - Ottawa Homes and Condos

Powered by Nomad.Works
