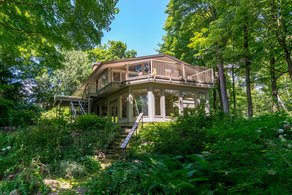


An exceptional 16000 square foot lot with a woodland, two ponds and a waterfall. Go out your door, walk down your stone stairs and enter the bird sanctuary. Take your private trail to McKay Lake and enjoy the short walk along the lake to the Pond. The design of the house brings the property's trails, sitting areas and perennials into every room. The house is kept cool in the summer by the foliage on the soaring maples. In the winter, with the leaves off the trees, the sun fills the house with warmth and light. The home's iconically mid-century modernist design is timeless, earthy, and perfectly connected to the land it inhabits.
The home is set to a natural scale, following mid-century theory of nestling a home into a site to take full advantage of the sun and to allow trees and plants to become key viewpoints. On approach, find a flat roof and low, horizontal proportions where privacy to the street and rewarding views to the rear are the hallmarks of exceptional design. Nature does its work – "decoration" is superfluous. Near the entry, the trickle of a water feature amid the greens and an alfresco atrium vibe are the result of garage and portico placement.
Step in to natural stone floors; rich, warm hardwood leads beyond. With angular interior windows, skylights and built-in storage to the side, a light-loving and storage-friendly entryway welcomes with open sight lines to the home's living and dining rooms. Throughout, abundant windows connect residents with the outdoors.
Enter the eat-in kitchen; light, richly-grained granite tops the trendy greige cabinetry in the galley-style kitchen. The concise workspace teams exceptionally with gas stove and stainless appliances. Kitchen tidy-up happens with a magical view of the property's woodland. Side door access to the garage and yard proves handy.
An icon of mid-century structural transparency, timber beams on high arched ceilings soar above open living and dining rooms – ideal for entertaining. The space is self-assured, warm and subtly charismatic. Windows flank two sides; dine and relax with the views and watch the birds. A robust two-sided brick wood burning fireplace can be enjoyed from both the dining and living area. A large deck off the living room is linked to another off the master bedroom, making is possible to enjoy both the morning and evening sun with different views of the gardens and water features. The railings' well-considered glass elements leave the scene unimpeded.
The master bedroom's gas fireplace is positioned to be enjoyed from a love seat in a cozy sitting area or from the bed. Built-in storage and pocket door-enclosed ensuite bathroom have been meticulously designed. The room's high cathedral ceilings, rear windows and upper deck overlooking the waterfalls are where the magic truly happens.
On the above ground lower floor, a family room gas fireplace warms seasonally; spanning windows both here and in the heated sunroom provide breathtaking views of the property and the bird sanctuary in every season. As a whole, the lower floor hits home for family needs – three bedrooms, two full bathrooms, a laundry room and plenty of built in storage round out the family's kingdom.
Outside, follow stone pathways and walk among maples and foliage, or let steps lead down toward the trickle of the water below. There's only one formula to achieve grounds this good – diligent tending, years of roots in the ground, and a little help from Mother Nature. Set the family on a refined course in a home as well-appointed as the neighbourhood it inhabits – see it today!
Charles Sezlik and Dominique Laframboise, Sales Representatives
Royal LePage Team Realty Independantly owned and operated.
© 2006 - 2024 Sezlik.com - Ottawa Homes and Condos

Powered by Nomad.Works
